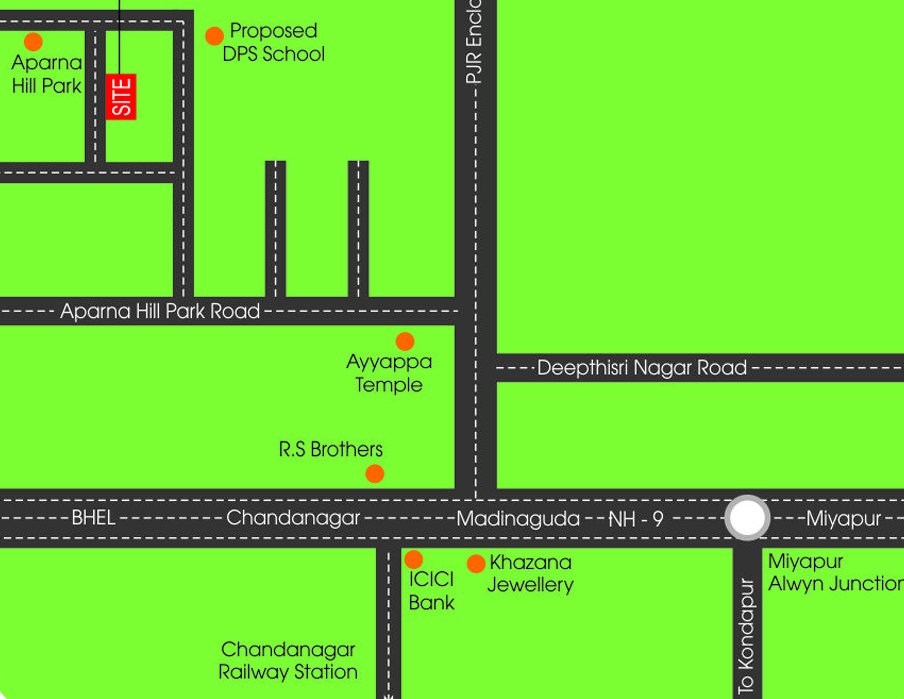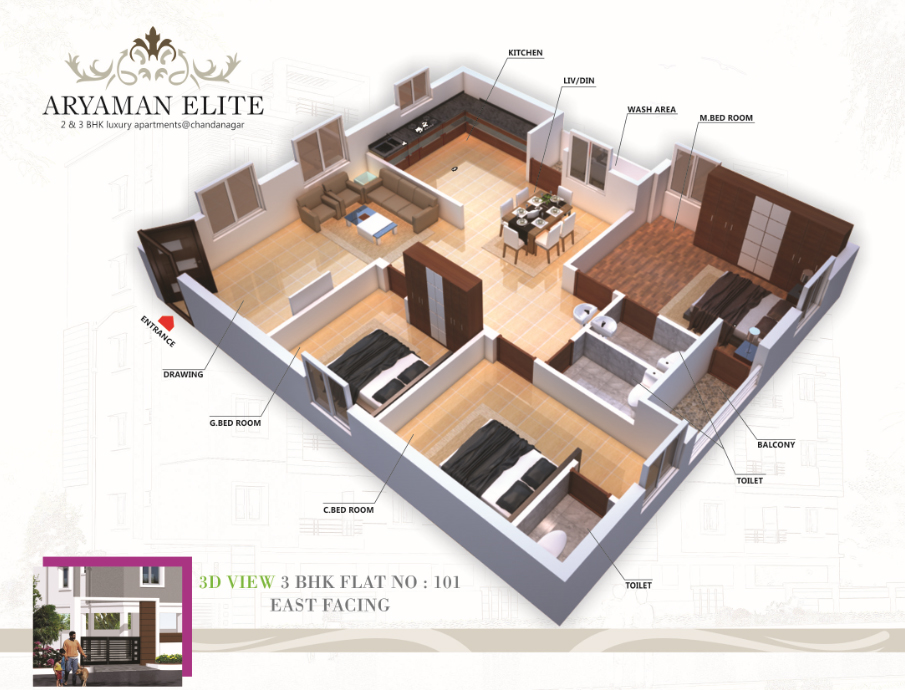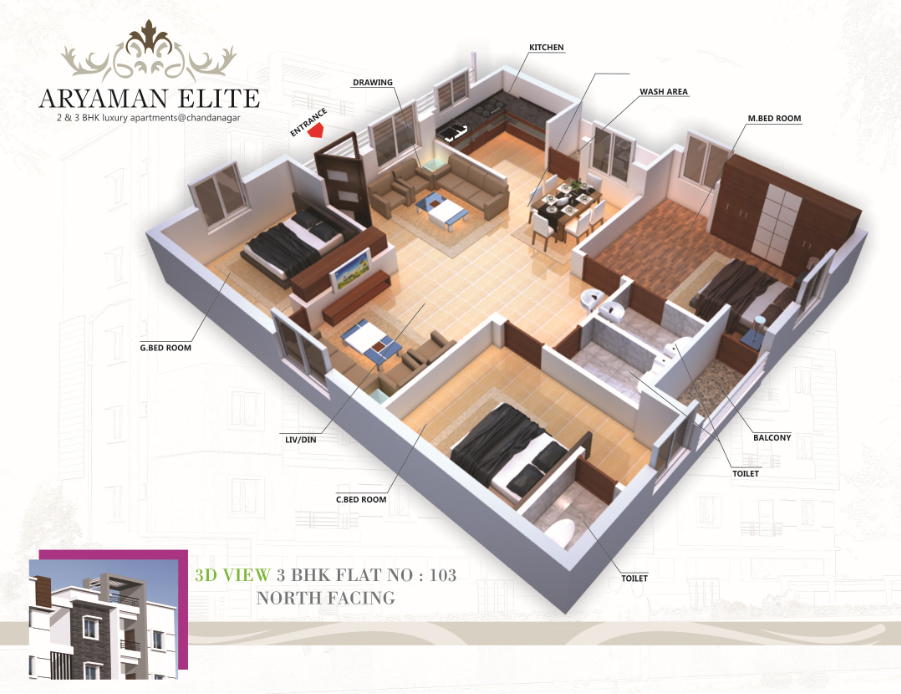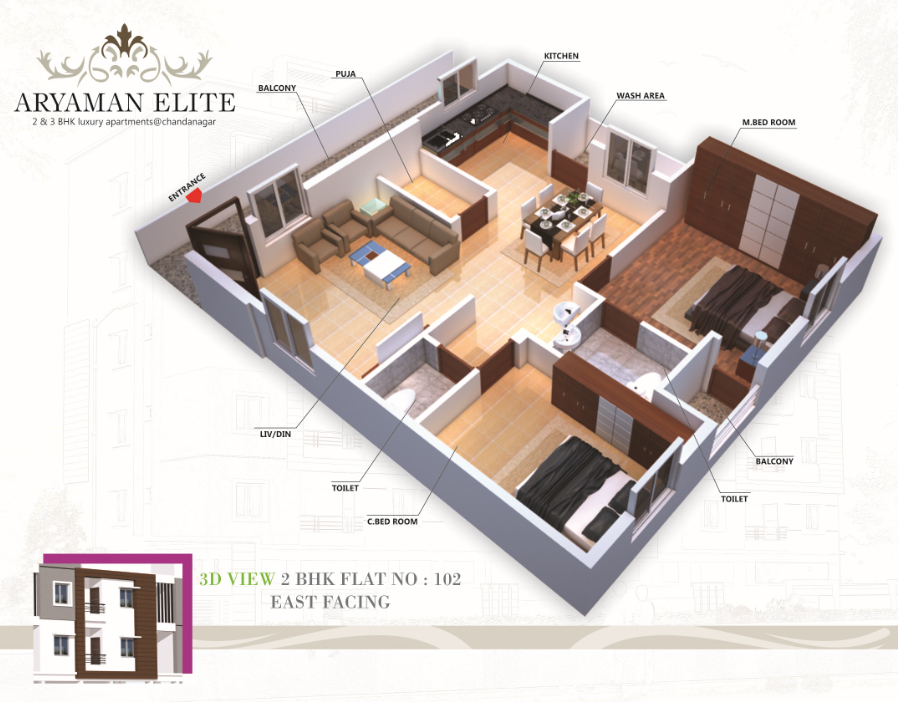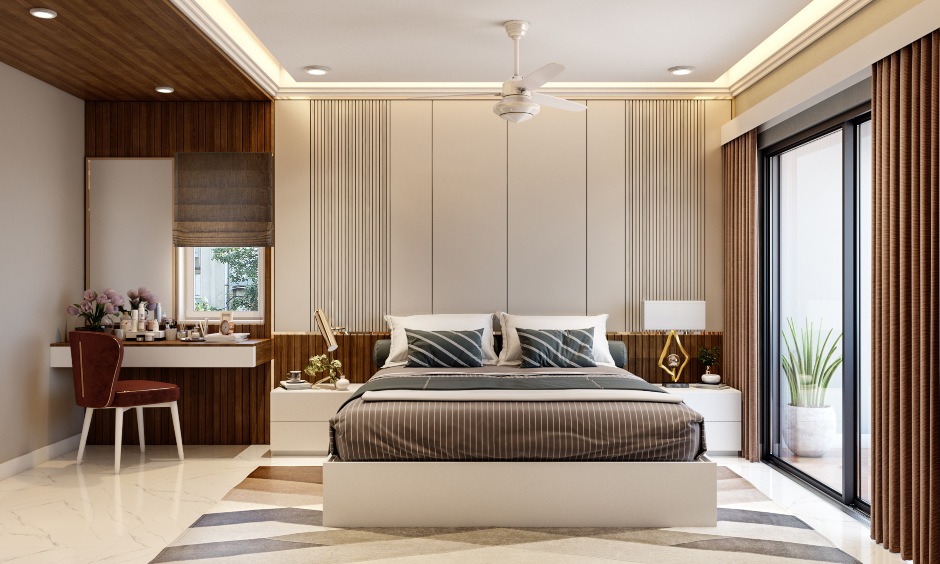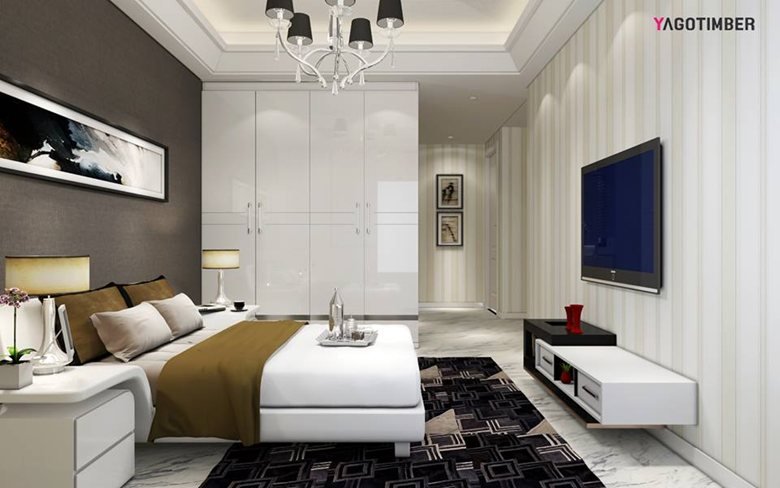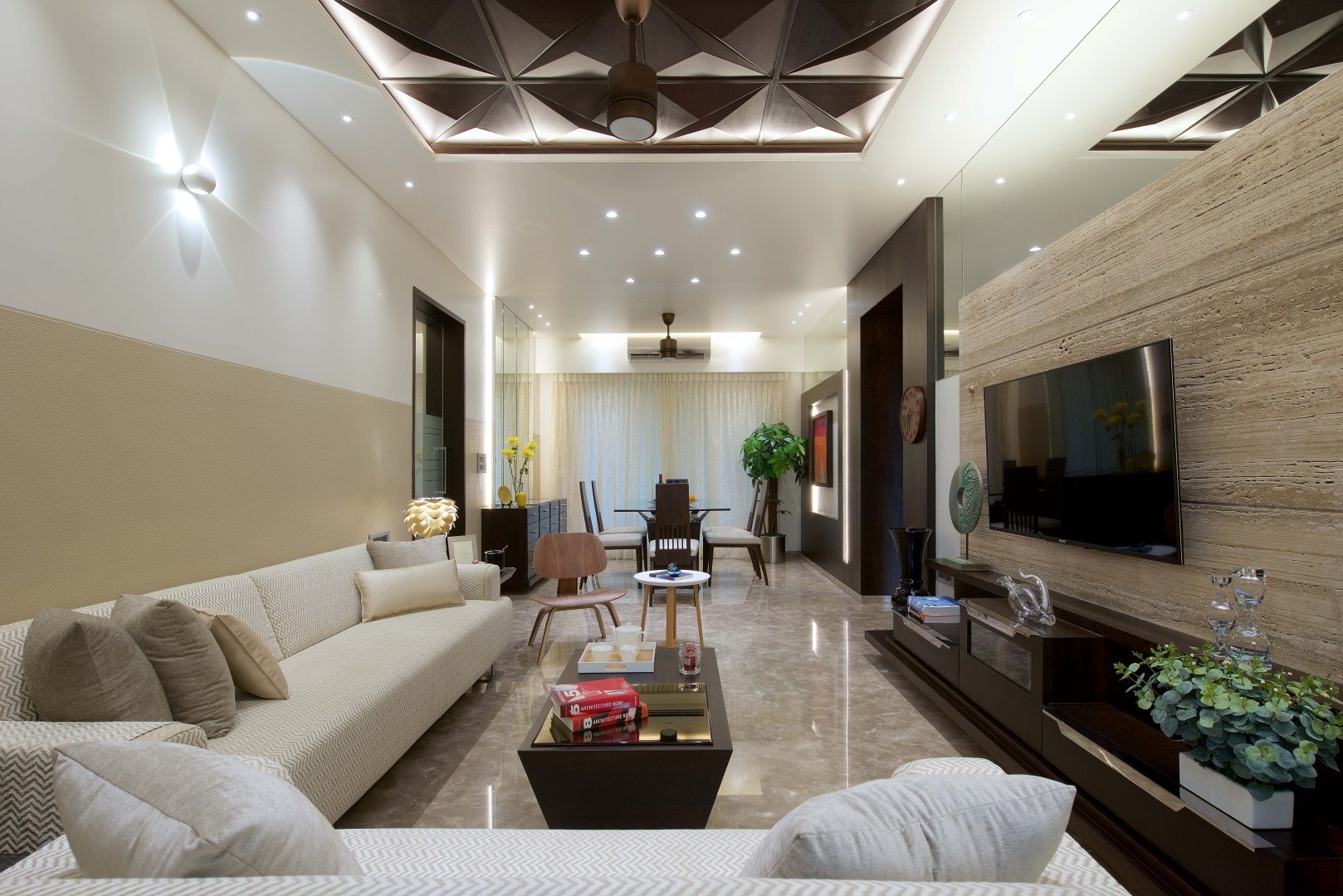
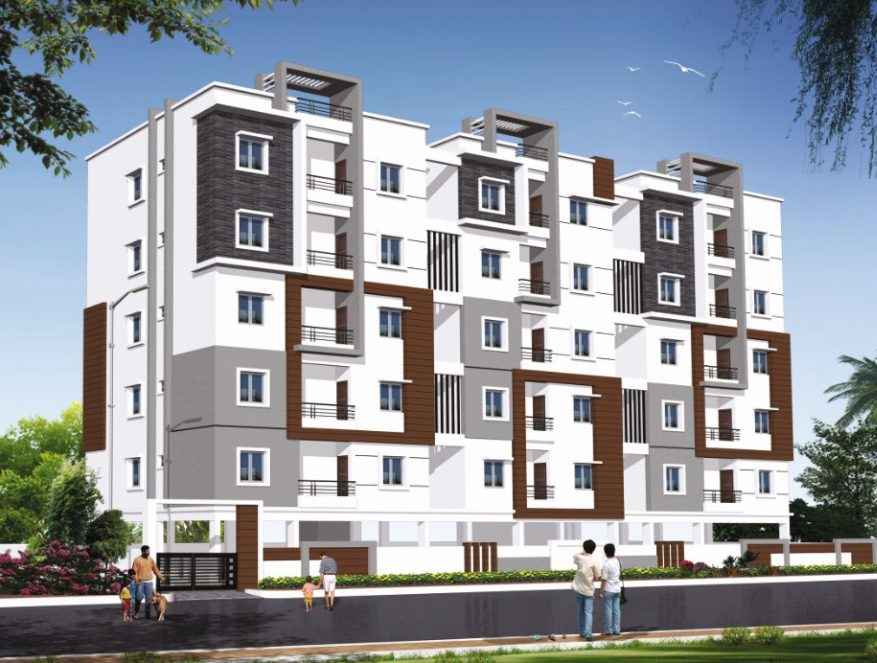
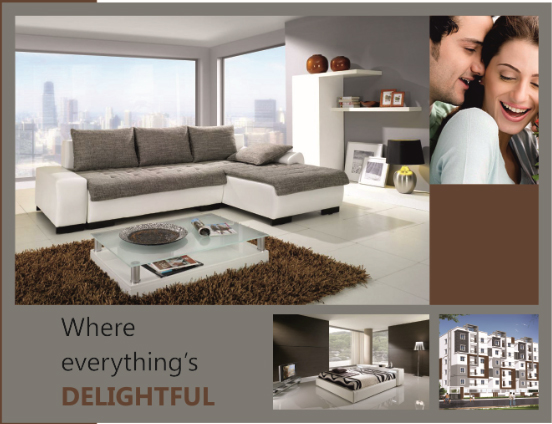
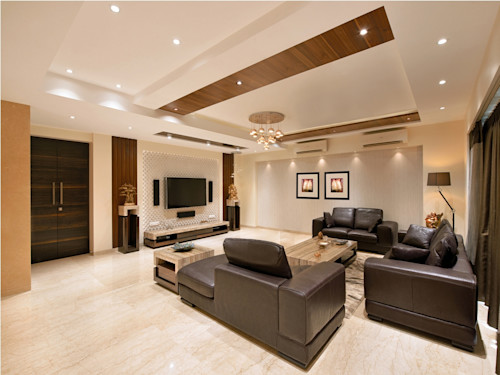
RCC framed structure with seismic resistant design
Red clay brick work with cement mortar.
Internal: Double coat cement plastering finish with wall putty
External: Double coat cement plastering finish with putty or texture for
elevation side.
‘Main Door: Teak wood frame with aesthetically designed veneer shutter/
Teak wood shutter with polish and brass fitings
Internal Doors: Teak wood frame & water proof skin door shutter with
enamel paint.
All windows are reputed make UPVC 2 ¥s panel with sliding glass doors
22’ Double charged Vitrified flooring ties in living dining, bedrooms,
kitchen & Balcony,
Toilets and utility with ant-skid finish tiles
Staircase and corridors: Granite / marble flooring
‘Main Door: Teak wood frame with aesthetically designed veneer shutter/
Teak wood shutter with polish and brass fitings
Internal Doors: Teak wood frame & water proof skin door shutter with
enamel paint.
Interior walls: One coat of primer & two coats of emulsion paint with
smooth finish
Exterior walls: One coat of primer & two coats of Exterior emulsion
paints.
Black granite slab fr kitchen platform with tile dado up to2 height ith steel sink, provision for bore well water & drinking water.
All toilets with non slippery ceramic tle flooring & 6'9" wall cladding with ceramic tiles WB & EWC in attached toilet and Indian WC in common toilet CERA or equivalent, hot & cold wall mixture with shower Jaguar or plumber or equivalent make.
‘Adequate electrical points with concealed copper wiring and modular switches (Legrand or equivalent make). 3 phase power supply for each flat. Individual TV & telephone points in hall & M.Bedroom.
6 Passengers capacity of Johnson or reputed make,
‘Generator backup for bore well lift, common areas and total power supply for entre flat Fan & Light points.
Generator lift, transformer with three phase meter, CCTV camera surveillance, bore water & Sewerage, Car parking to be bore by the customer only.
